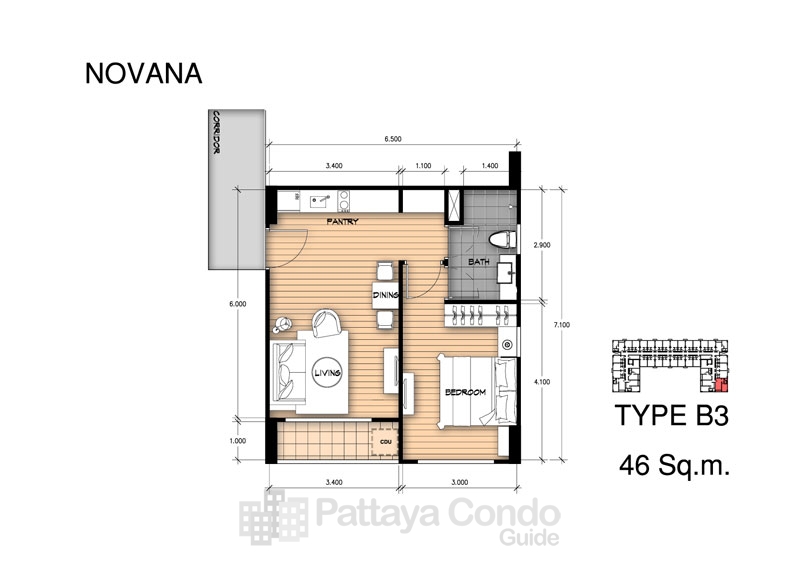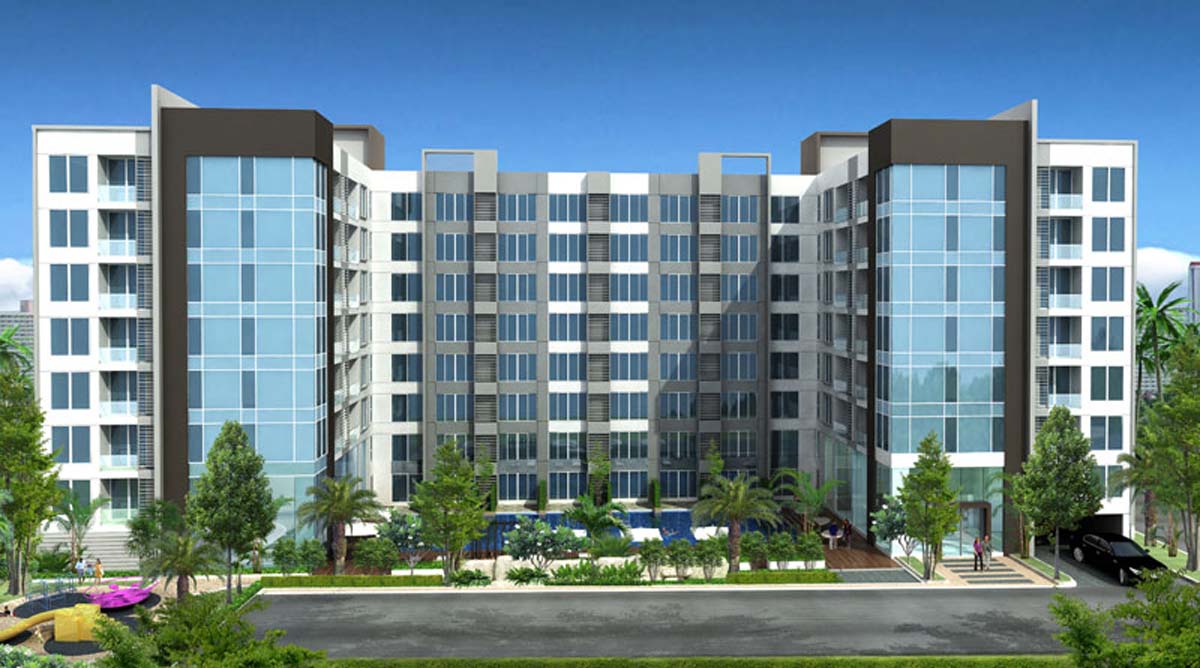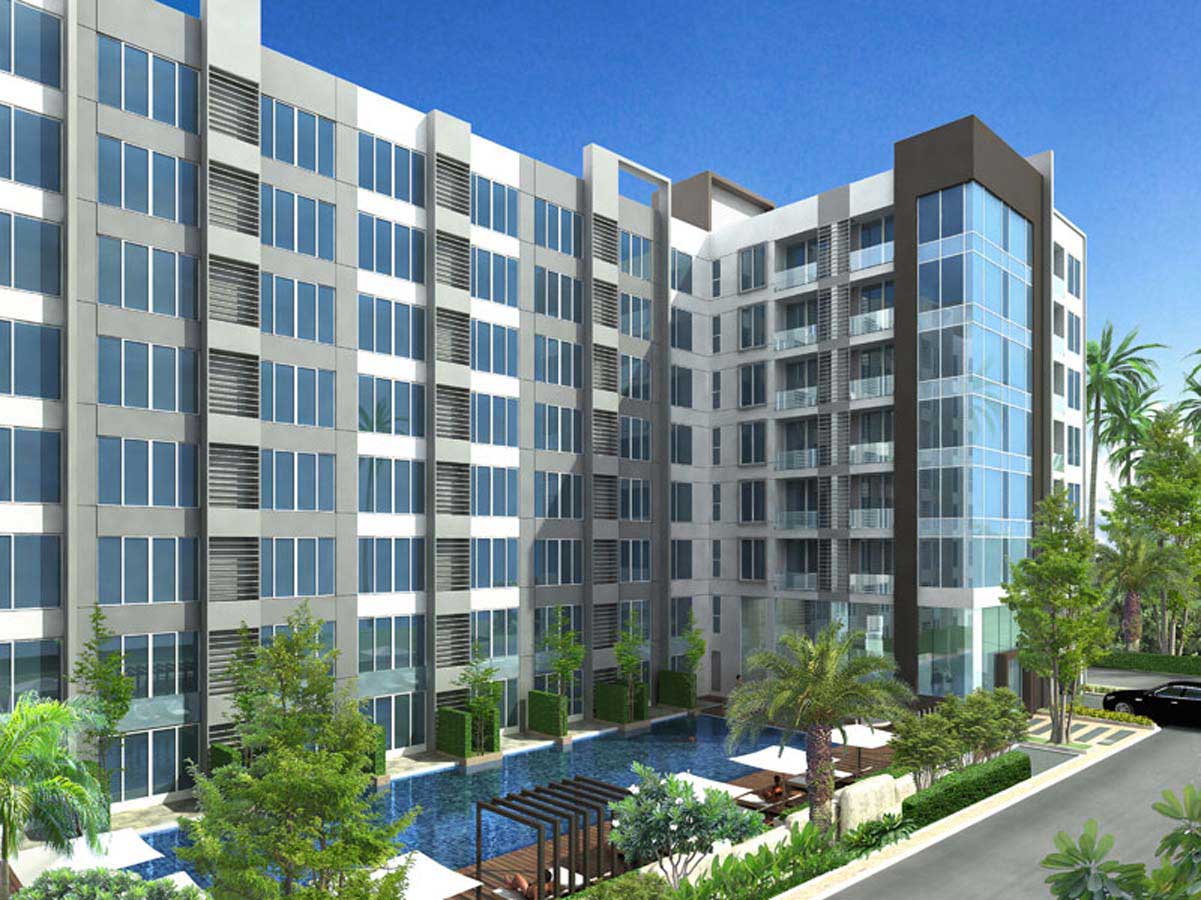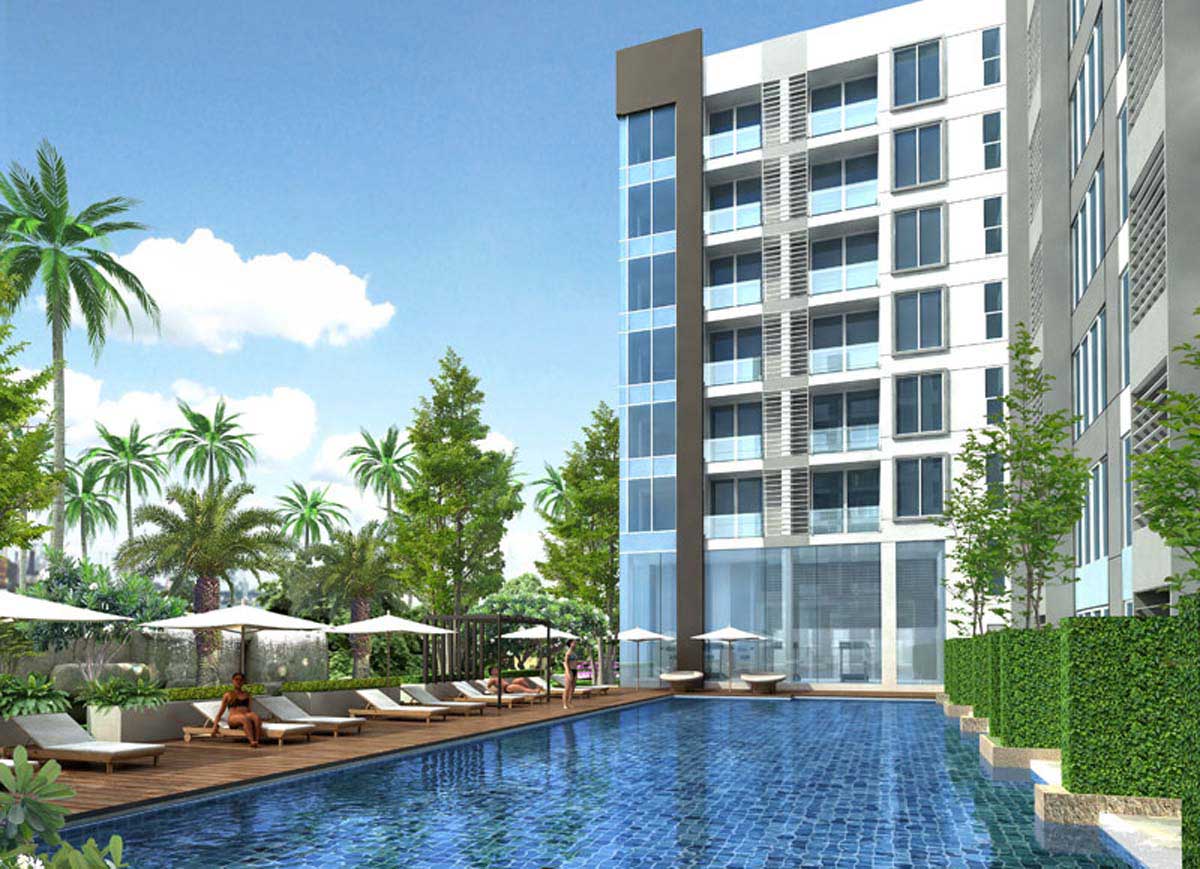Novana Residence in South Pattaya

Novana Residence
[lang=th]Nova Group Thailand[/lang][lang=en]Nova Group Thailand[/lang][lang=ru]Nova Group Thailand[/lang]
Soi 17 off 3rd Road - South Pattaya
More Infomation
- Project Name: Novana Residence
- Developed By: [lang=th]Nova Group Thailand[/lang][lang=en]Nova Group Thailand[/lang][lang=ru]Nova Group Thailand[/lang]
- Launched: Q3 2011
- Construction Starts: Q3 2012
- Expected completion: Q4 2016
- Build Duration: 4 Years 5 Months
- Project Type: LOW RISE, CONDO
- Total Buildings: 1
- Total Units: 259
- Total Floors: 8
- EIA Status: APPROVED
- Sales: 90% SOLD
Location / Directions
Pattaya Sai Sahm (3rd Road)
Configuration
Low Rise - 8 floors
Composition
24 - 46 sqm Units
District
South Pattaya
Address
Soi 17 off 3rd Road - South Pattaya
Sales Price Guide
from 999,000 - 2.5 Million
Rent Price Guide
Amenities
Swimming Pool, Fitness Centre, Underground Parking
Security
24 Hour Security
Description
The Novana Residence is the latest inner city development by the Nova Group. Following the huge Success of our Avenue Residence project, we continue the same valuable attributes with this, our new development on 3rd road south Pattaya. With stunning pool views, and great city views and subtle sea views you will almost forget that you are in the heart of the bustling city, less than one kilometer from the world renowned Walking street, and within minutes to all of the shopping, beaches and nightlife that Pattaya has to offer.
[lang=th]Nova Group Thailand[/lang][lang=en]Nova Group Thailand[/lang][lang=ru]Nova Group Thailand[/lang]
Address
Nova Park, 80/164, Moo 9,
Soi Sukrudee (Soi AR),
Pattaya City, Chonburi
20260.
Telephone
038 415 304-8
Fax
038 415 309
Website
http://www.nova-thailand.com
Pattaya Condo Developments By [lang=th]Nova Group Thailand[/lang][lang=en]Nova Group Thailand[/lang][lang=ru]Nova Group Thailand[/lang]
Avenue Residence
The Palm
Novana Residence
The Cliff
Nova Ocean View
Amari Residences & Sweet Pattaya
Nam Talay Condominium
Serenity WongAmat Pattaya
Ocean Pacific
Full Description
Ground / 1st Floor Plan
Type A
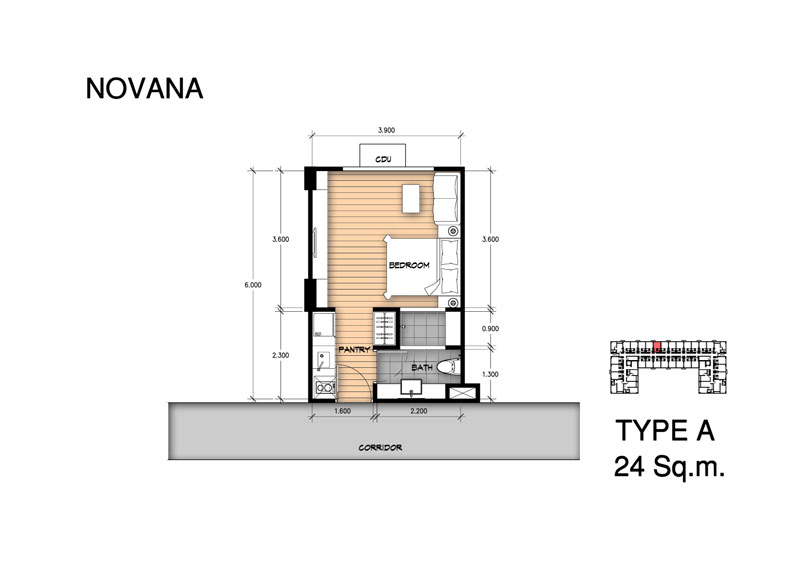
Type A1

Type B

2nd Floor Plan
Type A

Type A1
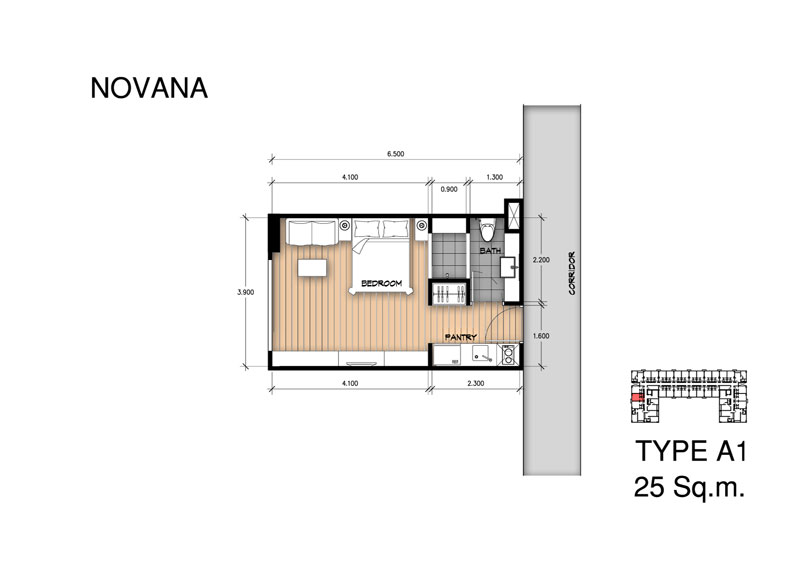
Type B

Type B3
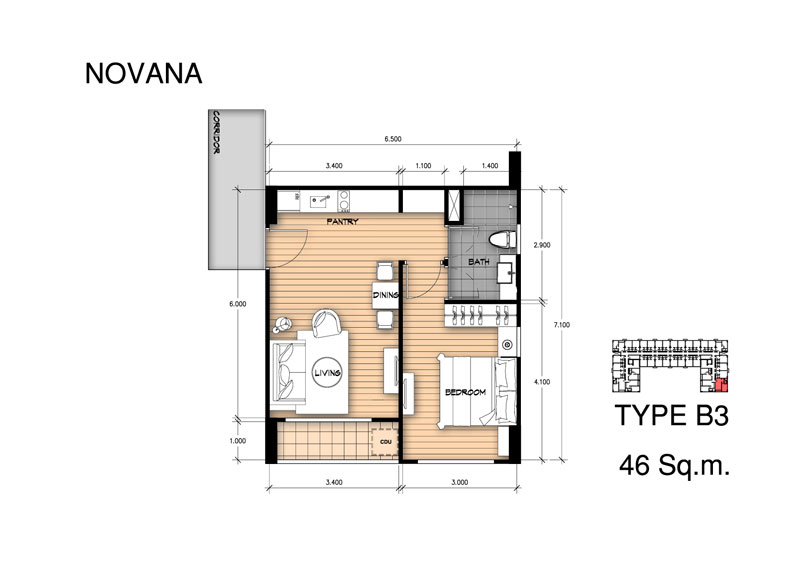
3rd Floor Plan
Type A
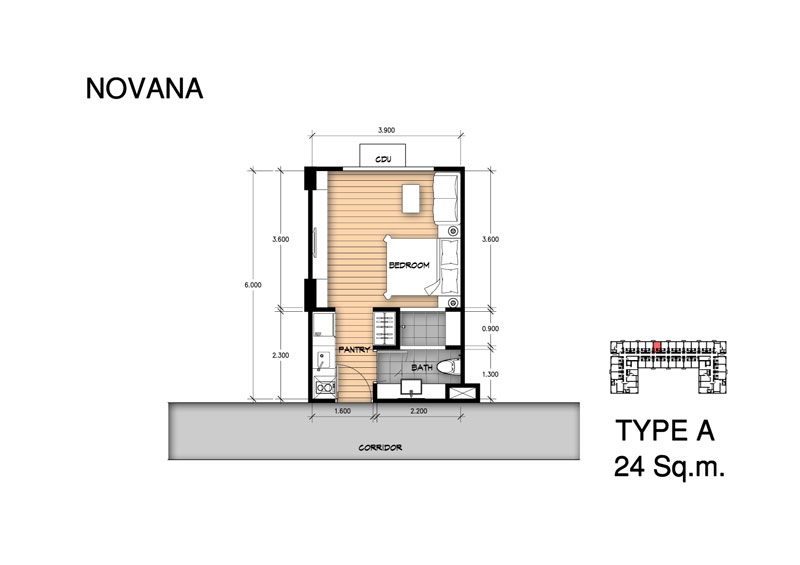
Type A1
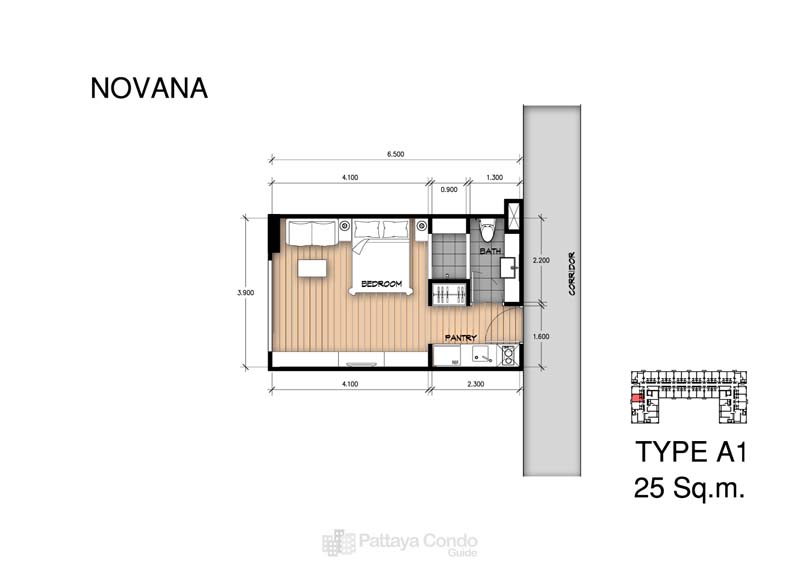
Type B

Type B3
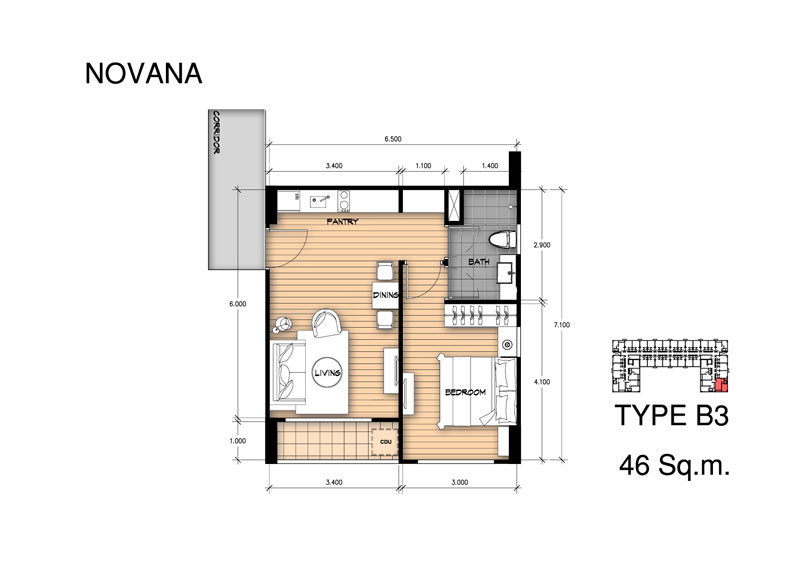
Type B2
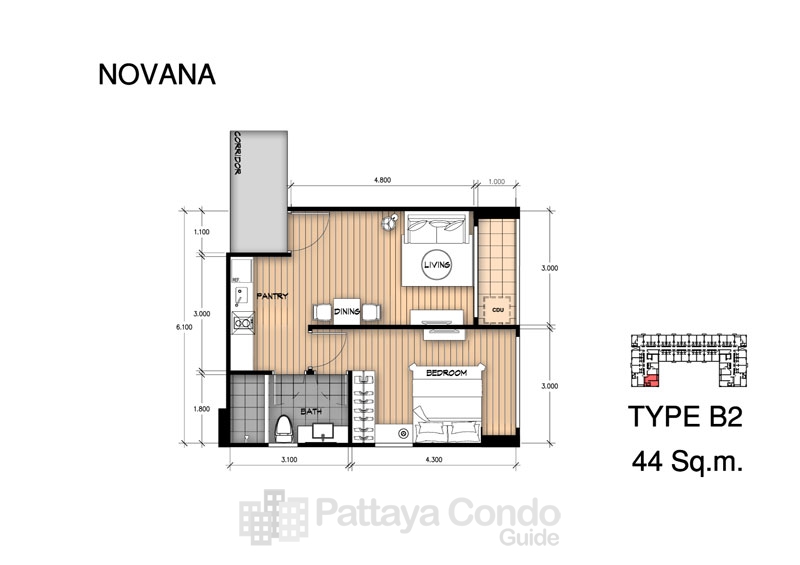
4th Floor Plan
Type B

Type A
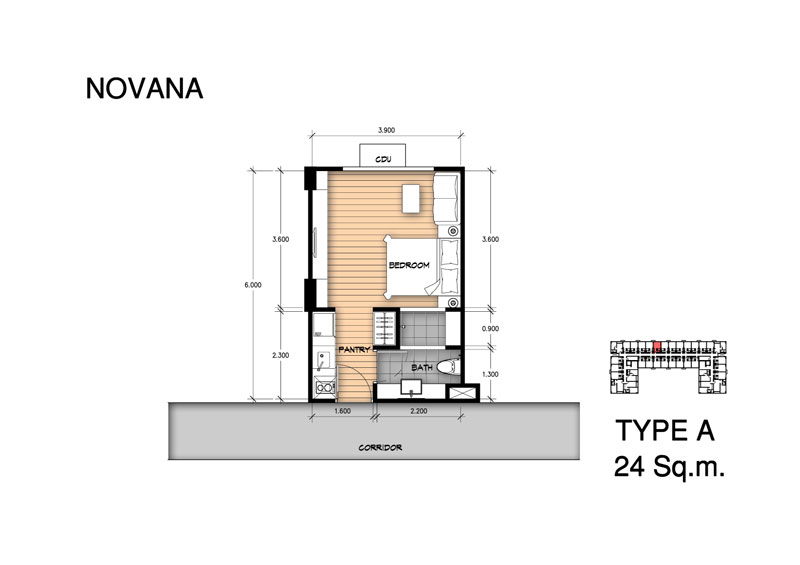
Type A1
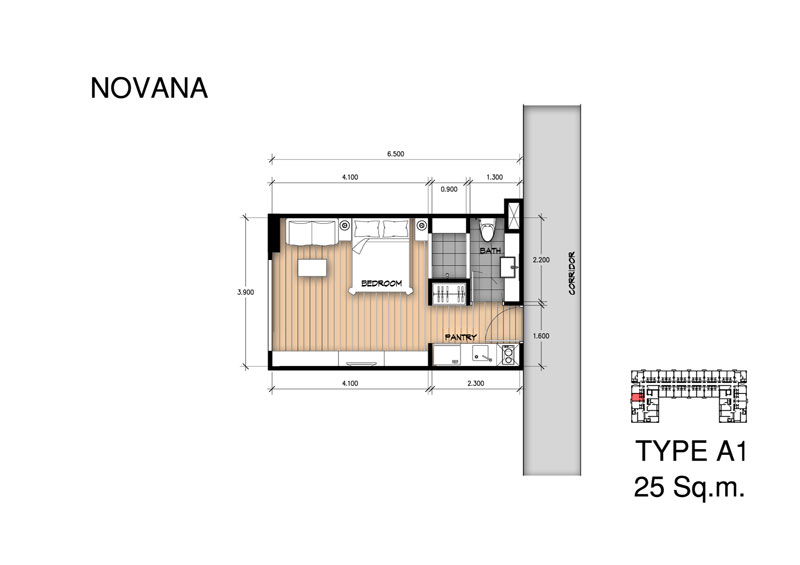
Type B3
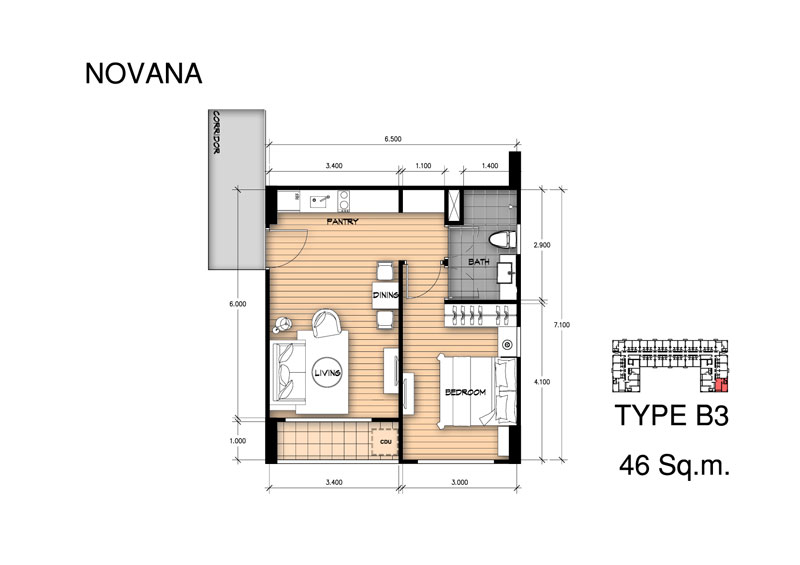
Type B2

Type B1

5th Floor Plan
Type A

Type B
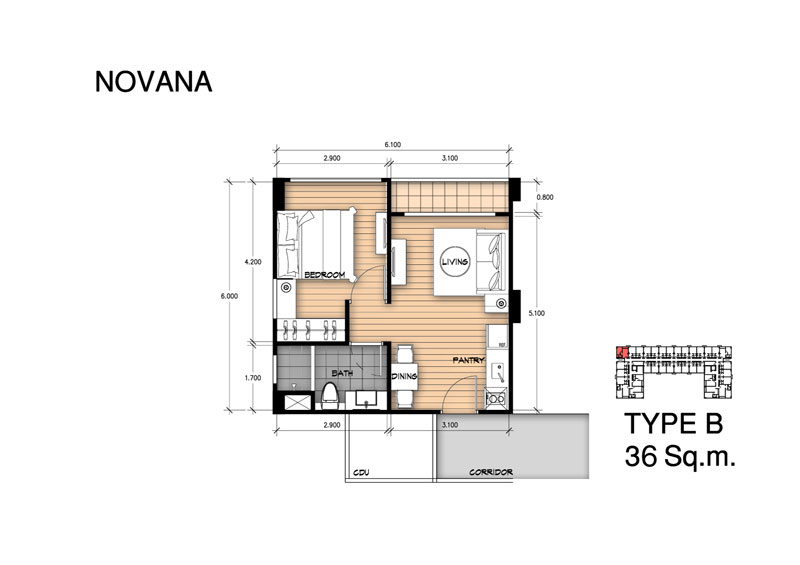
Type A1

Type B3

Type B2
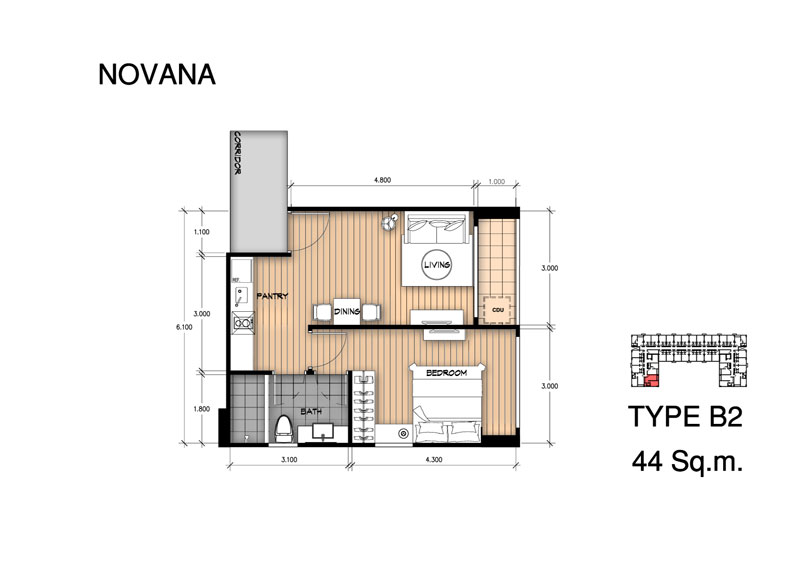
Type B1
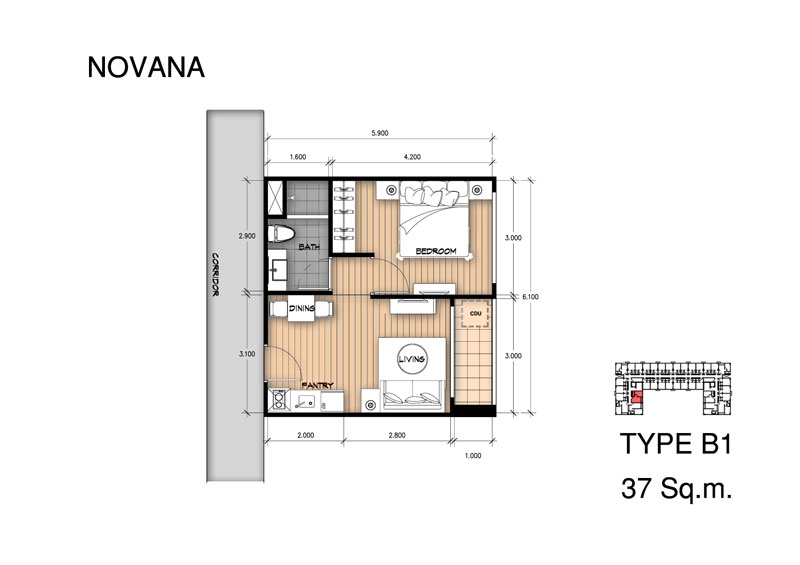
6th Floor Plan
Type A
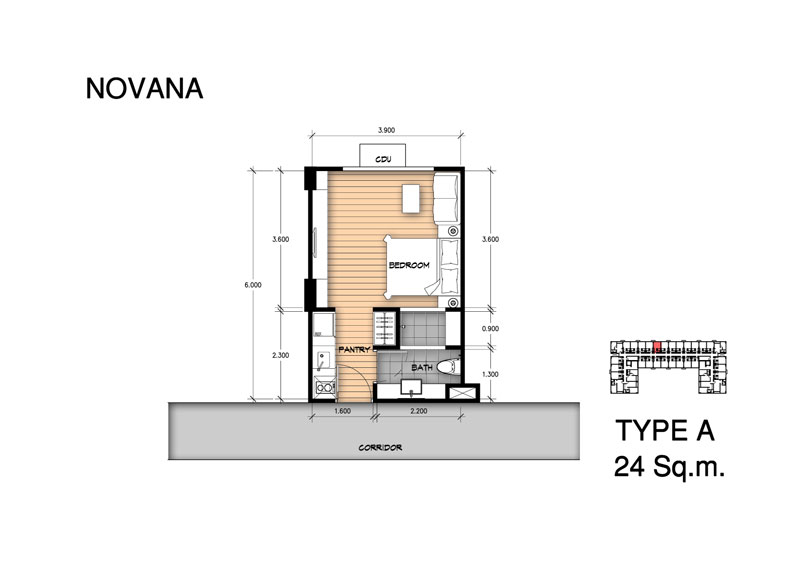
Type A1

Type B

Type B1
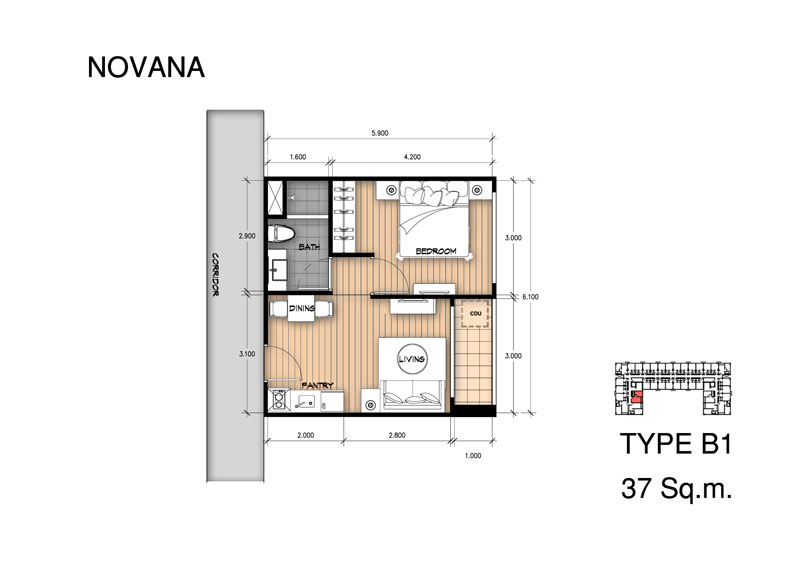
Type B2
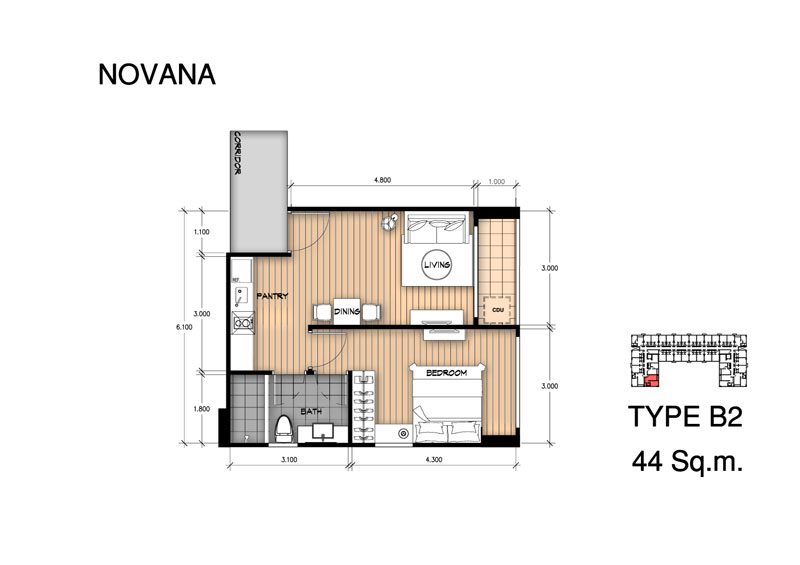
Type B3
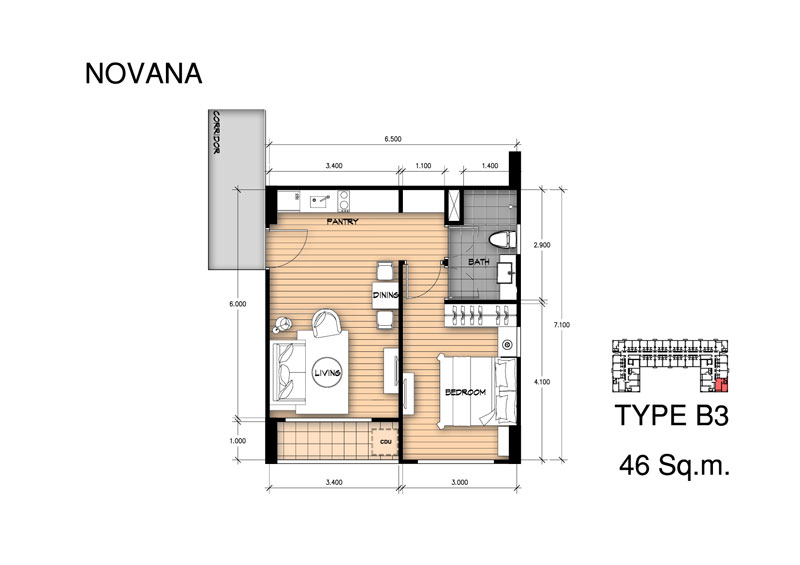
7th floor Plan
Type A
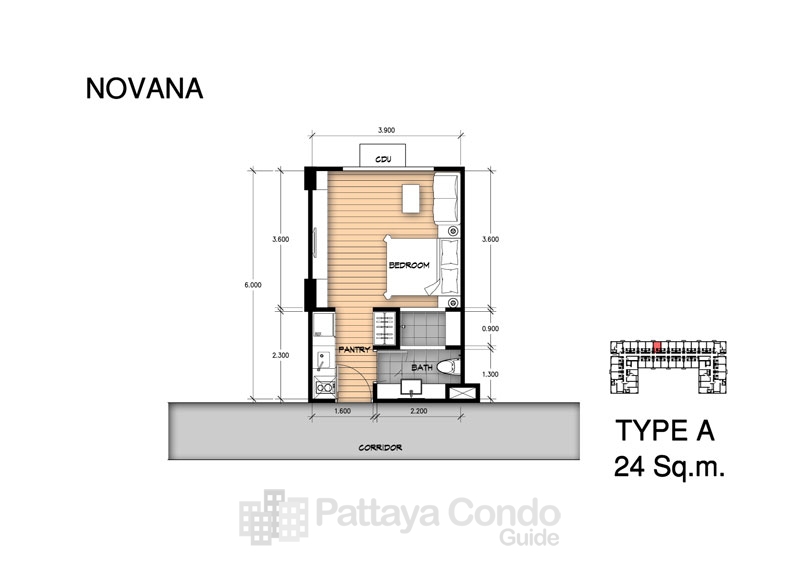
Type A1

Type B
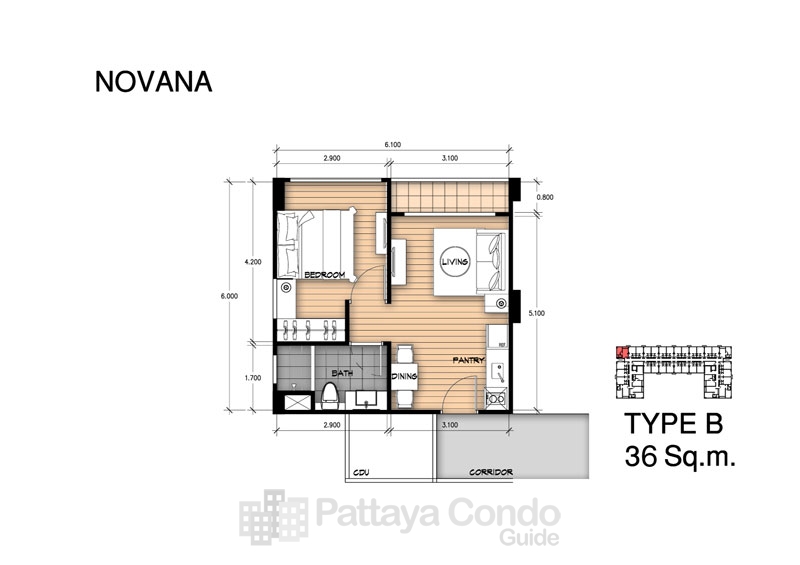
Type B1

Type B2

Type B3

8th floor Plan
Type A
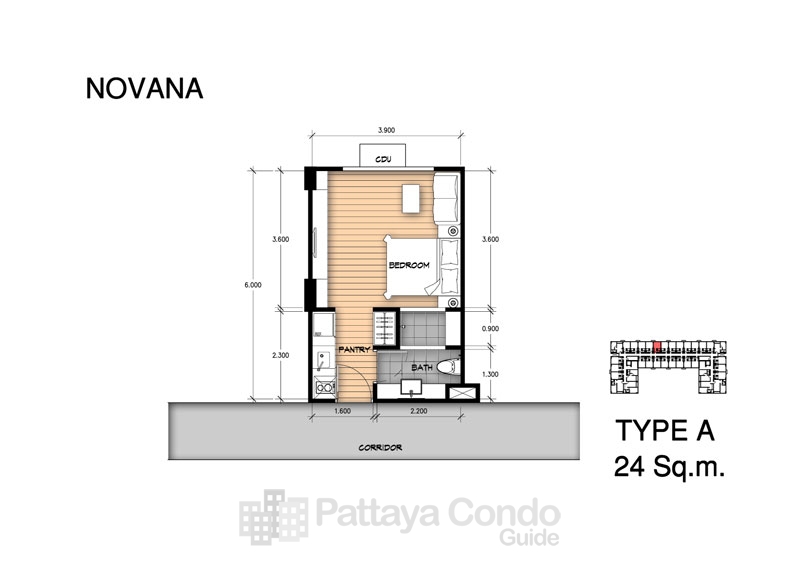
Type A1
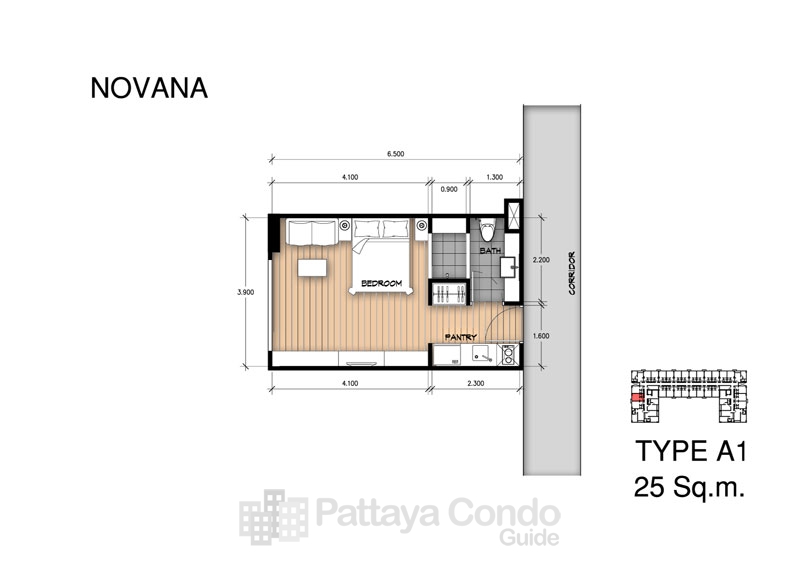
Type B

Type B1
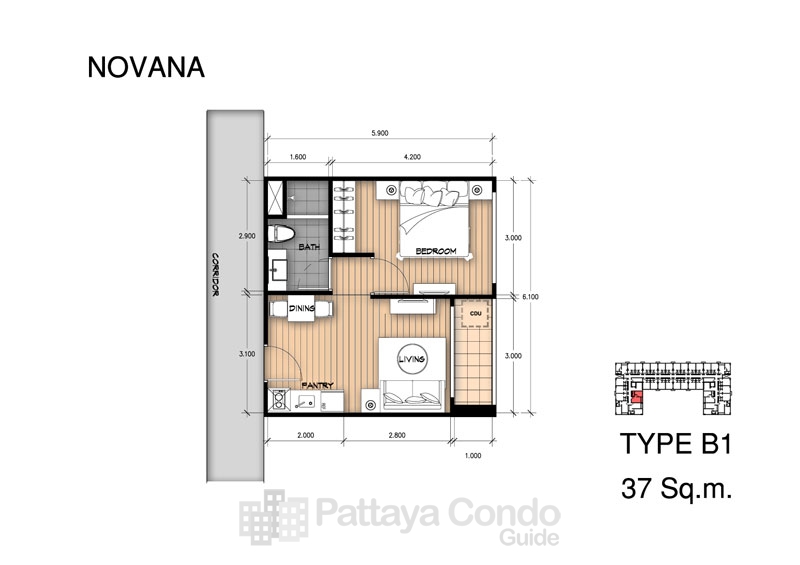
Type B2
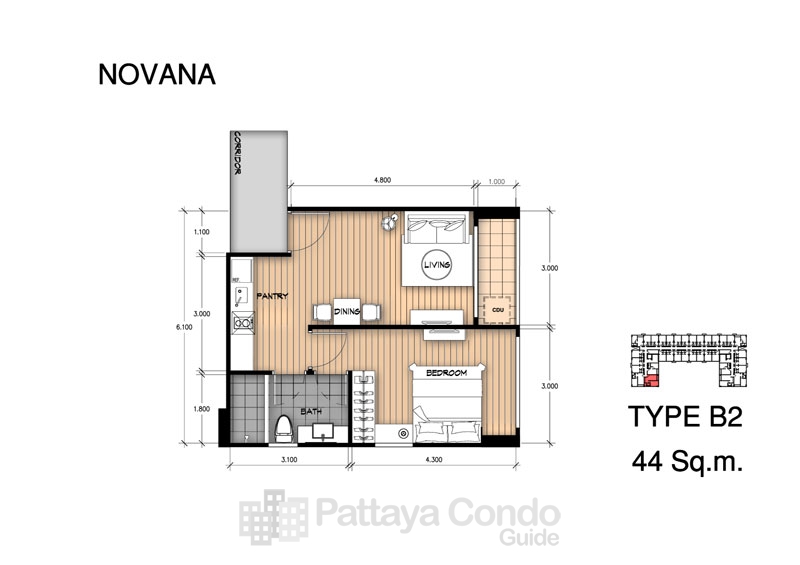
Type B3
